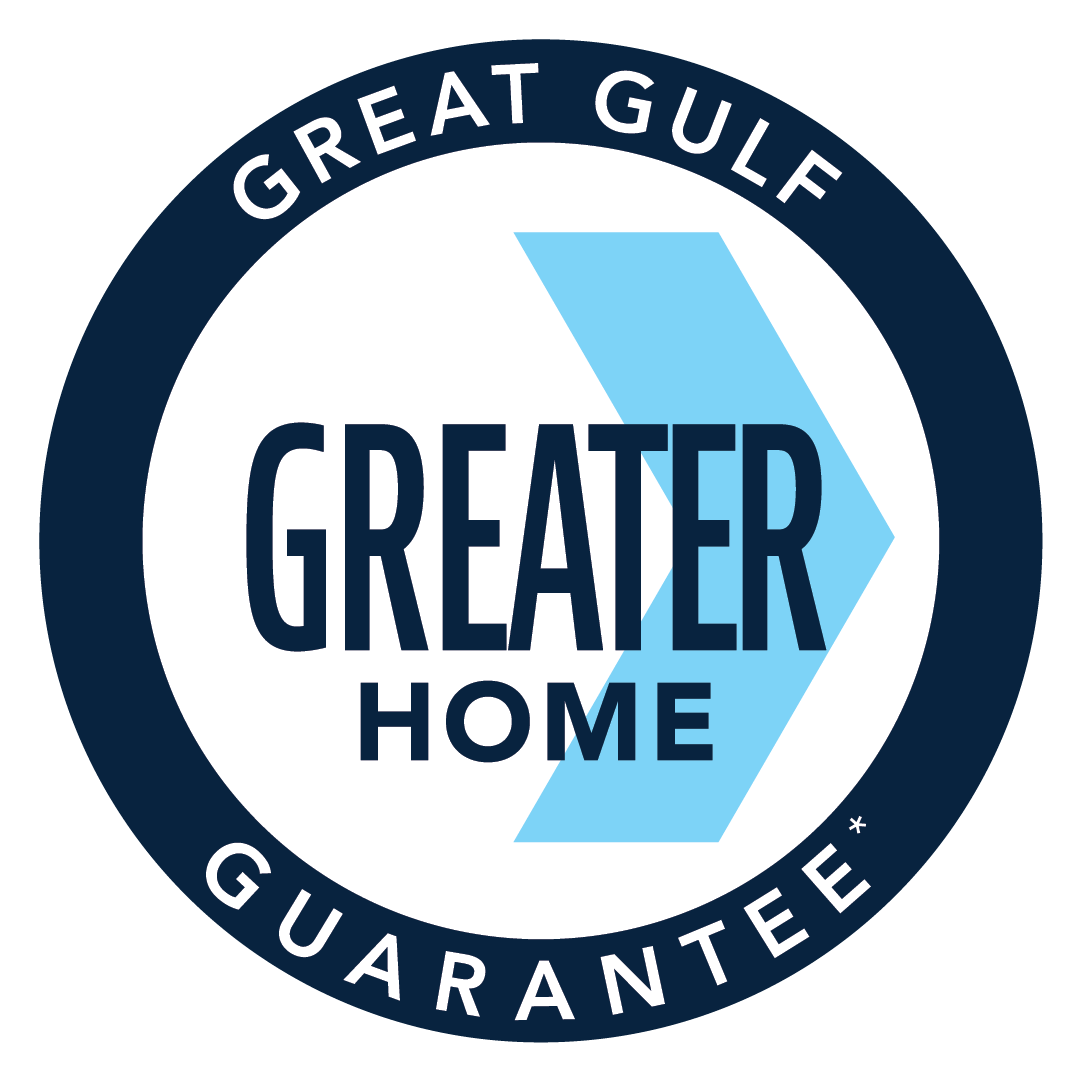The Emeline
Discover The Emeline—a beautifully designed 40′ detached bungaloft that blends comfort and functionality. The U-shaped kitchen with island is perfect for both cooking and entertaining, while the large garage offers plenty of storage space. The great room is ideal for family gatherings, and the convenient laundry room adds practicality. The primary bedroom retreat features an ensuite and walk-in closet, providing a private space to relax. Upstairs, two additional bedrooms and a full bathroom are complemented by a versatile loft area. The basement includes rough-in plumbing for an optional bathroom and space for cold storage. With an open design and adaptable layout, The Emeline is crafted to complement your lifestyle.
Floorplan Details

“Greater Home” by Great Gulf, is our promise to offer homeowners a better built home.
Learn More Ground Floor
Ground Floor Second Floor
Second Floor Basement
Basement Basement - Full House Selection
Basement - Full House SelectionInterested?
Let us know!
Another Great Gulf community, perfect for family living. Interested in learning more? Get in touch with us by completing the form .
