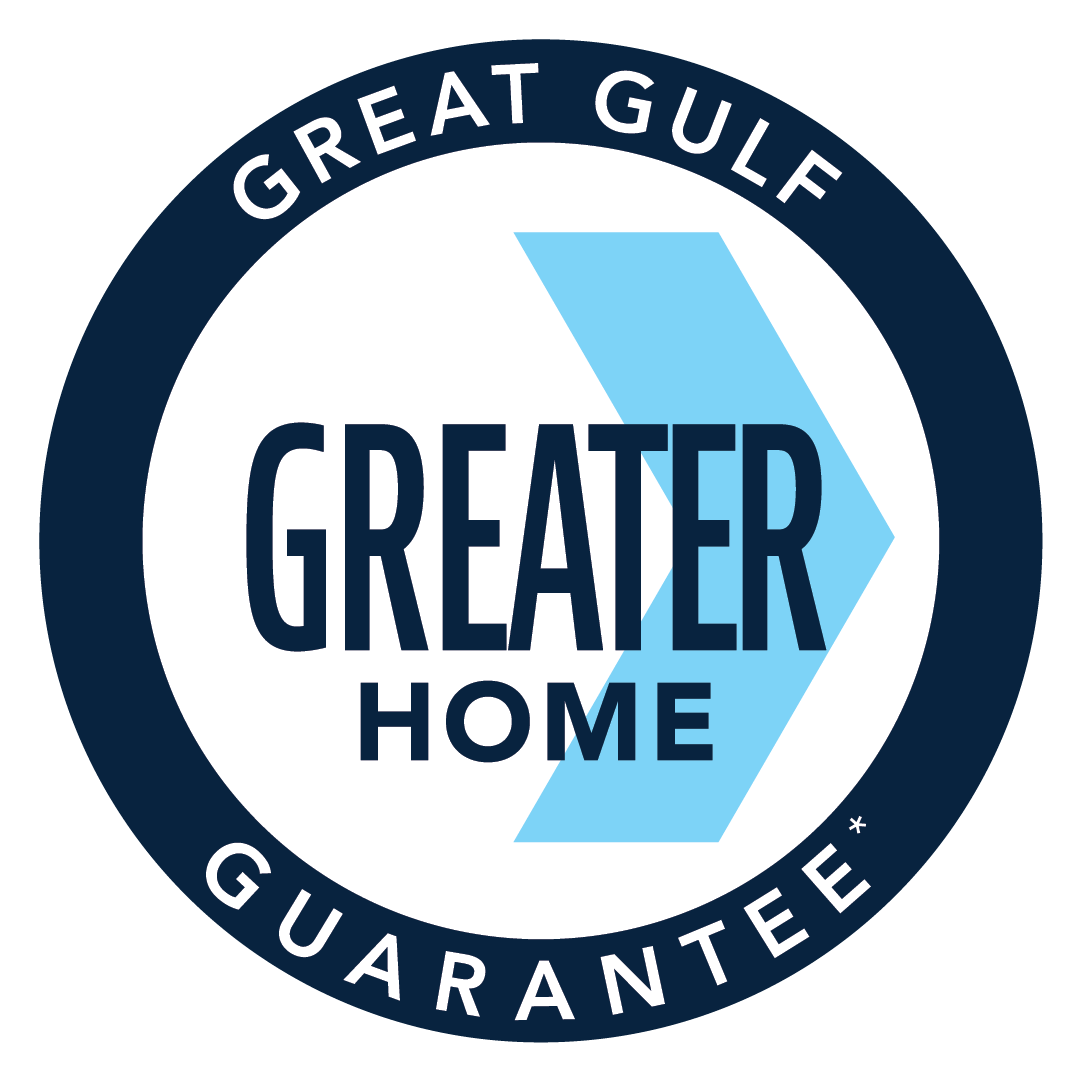Barclay
Experience the spacious elegance of The Barclay model on an expansive 45' lot, a home designed to redefine stylish family-friendly living. Boasting 4 bedrooms plus a loft and 3.5 bathrooms, this home combines comfort with contemporary design. The exterior showcases stylish architecture, creating a grand presence. Inside, a large kitchen and breakfast takes center stage, seamlessly flowing into a versatile dining area and a welcoming great room with gas fireplace—ideal for both family gatherings and entertaining guests. The den provides a convenient space on the main floor to work, while the upstairs loft provides a flexible space for work, play, or relaxation. The primary bedroom offers a luxurious escape with two spacious walk-in closets that enter into the luxurious ensuite bathroom. Additional bedrooms ensure ample space for family members or guests, each with access to well-designed bathrooms. The Barclay epitomizes the perfect blend of sophistication and functionality, promising an exquisite home that caters to your every need.
Floorplan Details

“Greater Home” by Great Gulf, is our promise to offer homeowners a better built home.
Learn More First Floor
First Floor Second Floor
Second Floor Basement
BasementInterested?
Let us know!
Another Great Gulf community, perfect for family living. Interested in learning more? Get in touch with us by completing the form .
