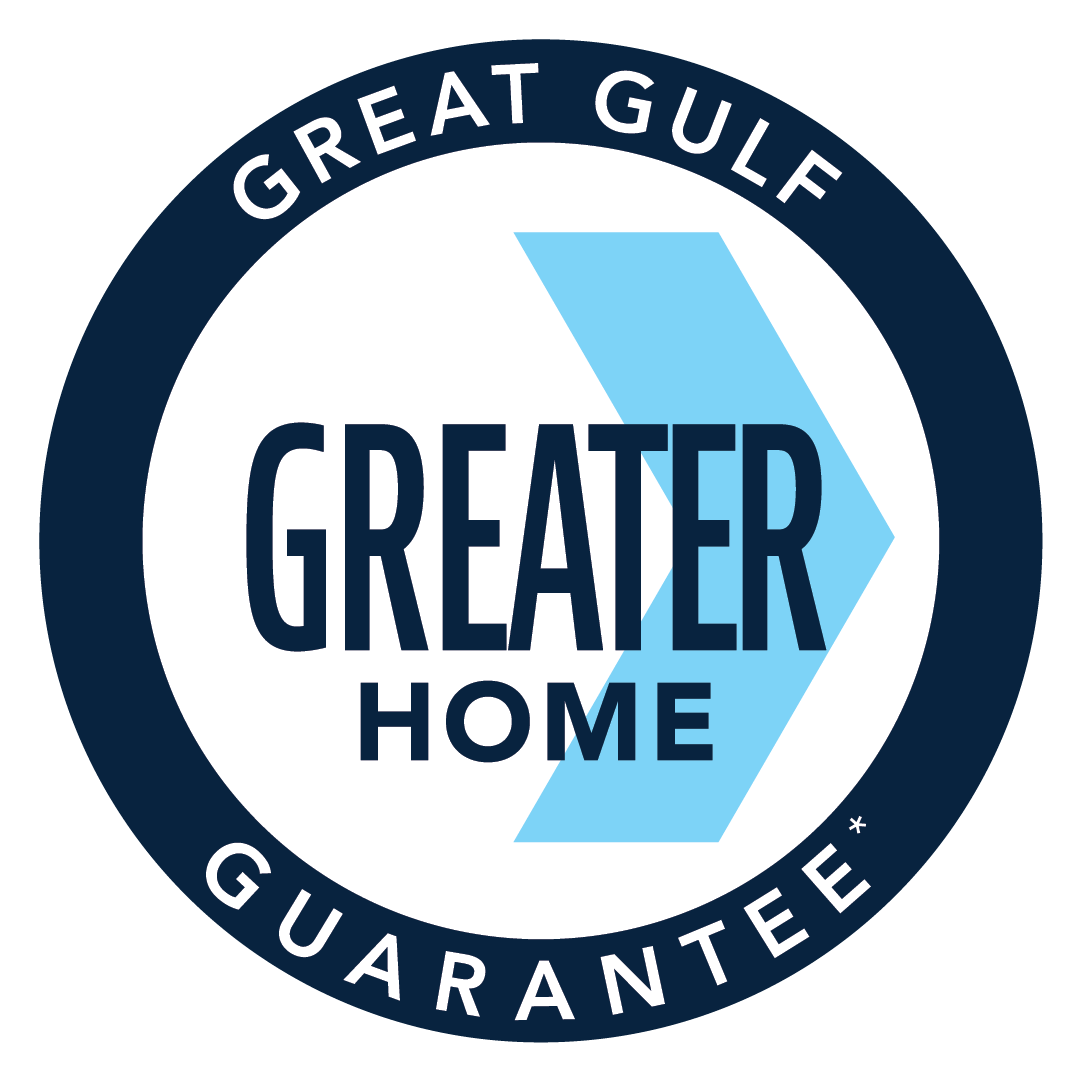Coates
Explore the refined comfort of The Coates model on a sprawling 45' lot, where luxurious living meets thoughtful design. Boasting 4 bedrooms, a versatile loft, and 3.5 bathrooms, this home is meticulously crafted for a dynamic lifestyle. The exterior exhibits both brick and stone elevation options, both setting the tone for an elegant home. Inside, the dining and living room connect for entertaining. The dining room leads to a spacious kitchen with breakfast area that seamlessly connects to a family room with gas fireplace, perfect for both daily living and entertaining. The addition of a loft atop the stairs provides an extra space for work or play, enhancing the home's versatility. The primary bedroom offers a retreat while the double walk-in closets open to a luxurious spa-like ensuite. Additional bedrooms ensure ample space for family or guests, each thoughtfully connected to spacious walk-in closets and stylish bathrooms. The Coates represents the pinnacle of sophisticated living, promising a home that seamlessly combines luxury and functionality to elevate your lifestyle.
Floorplan Details

“Greater Home” by Great Gulf, is our promise to offer homeowners a better built home.
Learn More First Floor
First Floor Second Floor
Second Floor Basement
BasementInterested?
Let us know!
Another Great Gulf community, perfect for family living. Interested in learning more? Get in touch with us by completing the form .
