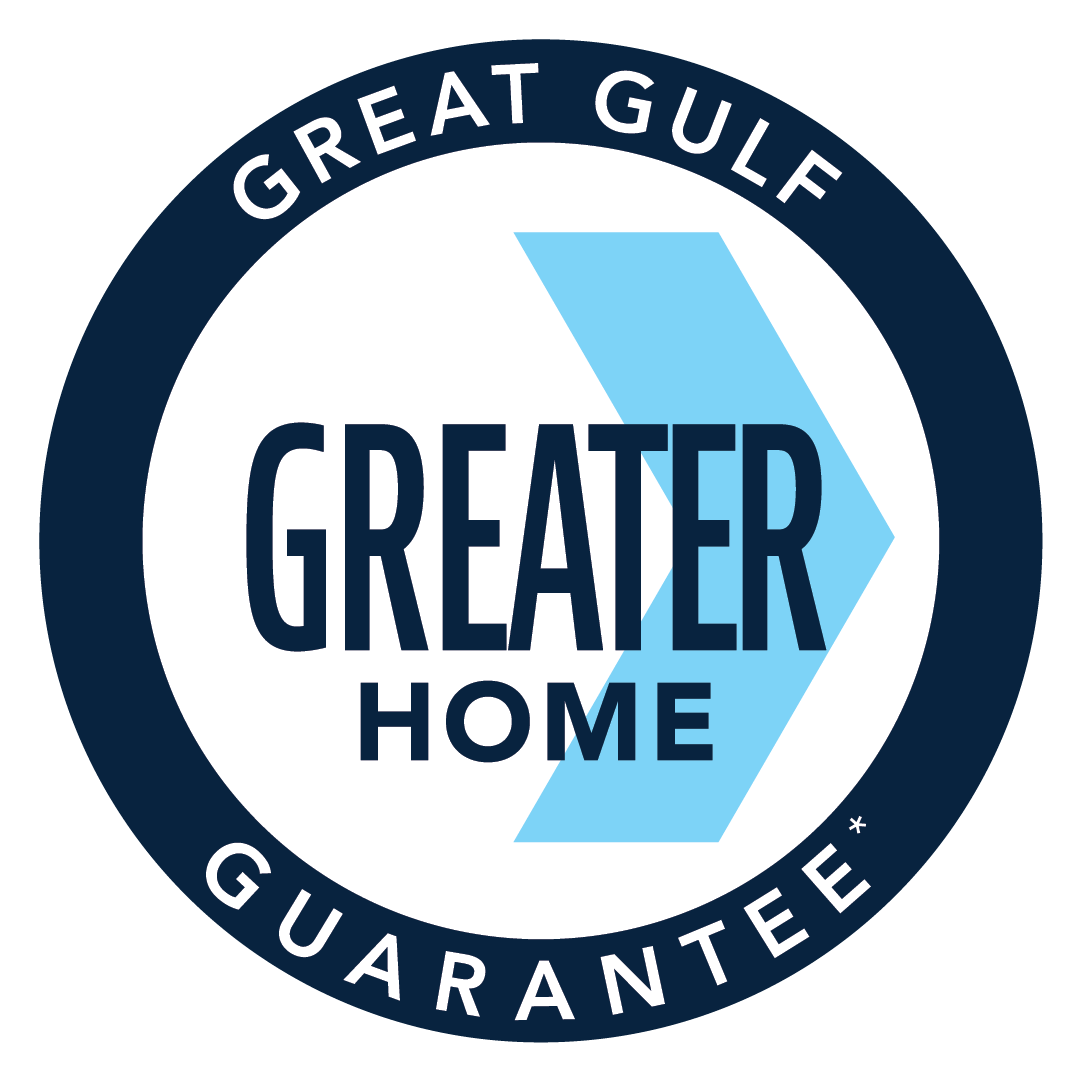Fay
Welcome to The Fay model on an expansive 45' lot, where family-friendly design meets modern luxury. With 4 bedrooms, 3.5 bathrooms, and the added bonus of a 2nd-floor den, this home is tailored to accommodate your family's every need. The exterior radiates a warm and inviting charm, offering a glimpse of the elegance within. Inside, a spacious kitchen and breakfast area joins a welcoming family room adorned with a gas fireplace to cozy up to, the spacious living/dining creating a hub for daily activities and gatherings. The inclusion of a 2nd-floor den provides an additional space for work, relaxation, or play. The primary bedroom suite is a retreat, with double walk-in closets that lead to a luxurious ensuite bathroom, ensuring a private oasis. Additional bedrooms and bathrooms are designed with both style and functionality in mind, catering to the comfort of your family. The Fay is a testament to luxurious family living, promising a home where memories are made and cherished.
Floorplan Details

“Greater Home” by Great Gulf, is our promise to offer homeowners a better built home.
Learn More First Floor
First Floor Second Floor
Second Floor Basement
BasementInterested?
Let us know!
Another Great Gulf community, perfect for family living. Interested in learning more? Get in touch with us by completing the form .
