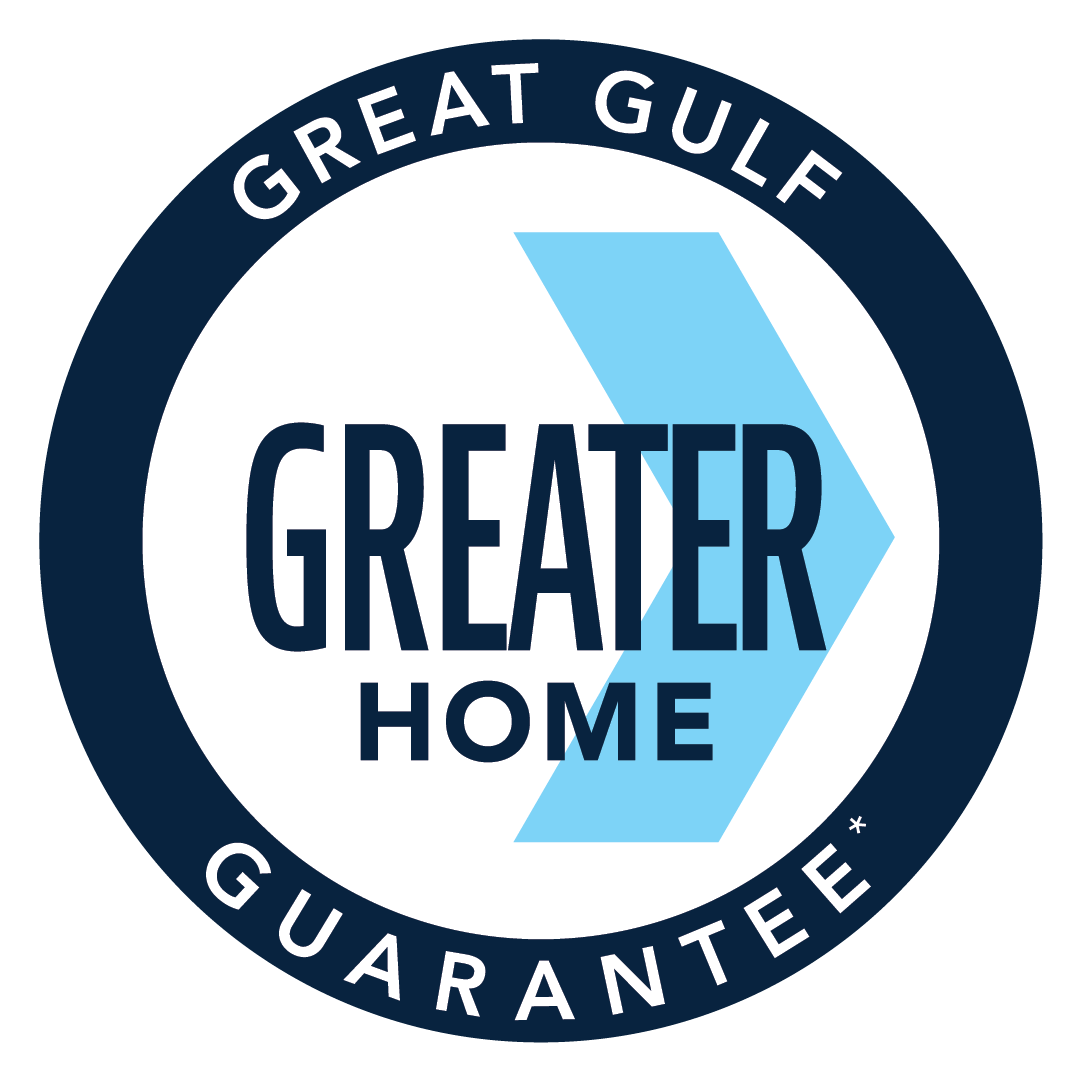The Weston
Discover the Weston—a perfect balance of elegance and functionality. Enjoy cooking in the spacious L-shaped kitchen with an inviting island, and relax in the airy great room with a cozy gas fireplace. The laundry area is thoughtfully designed for convenience, and the seamless transitions throughout the home create a sense of openness and ease. Upstairs, find your private sanctuary in the primary bedroom retreat, complete with an ensuite and two walk-in closets, along with two additional bedrooms, and a well-appointed bathroom. The basement offers thoughtful features like rough-in plumbing for an optional bathroom and optional cold storage to accommodate your future needs. Optional layouts are available on the ground and second floor. Experience modern living at its finest with the Weston, where every detail is tailored to your comfort and convenience.
Floorplan Details

“Greater Home” by Great Gulf, is our promise to offer homeowners a better built home.
Learn More Ground Floor
Ground Floor Second Floor
Second Floor Basement
BasementInterested?
Let us know!
Another Great Gulf community, perfect for family living. Interested in learning more? Get in touch with us by completing the form .
