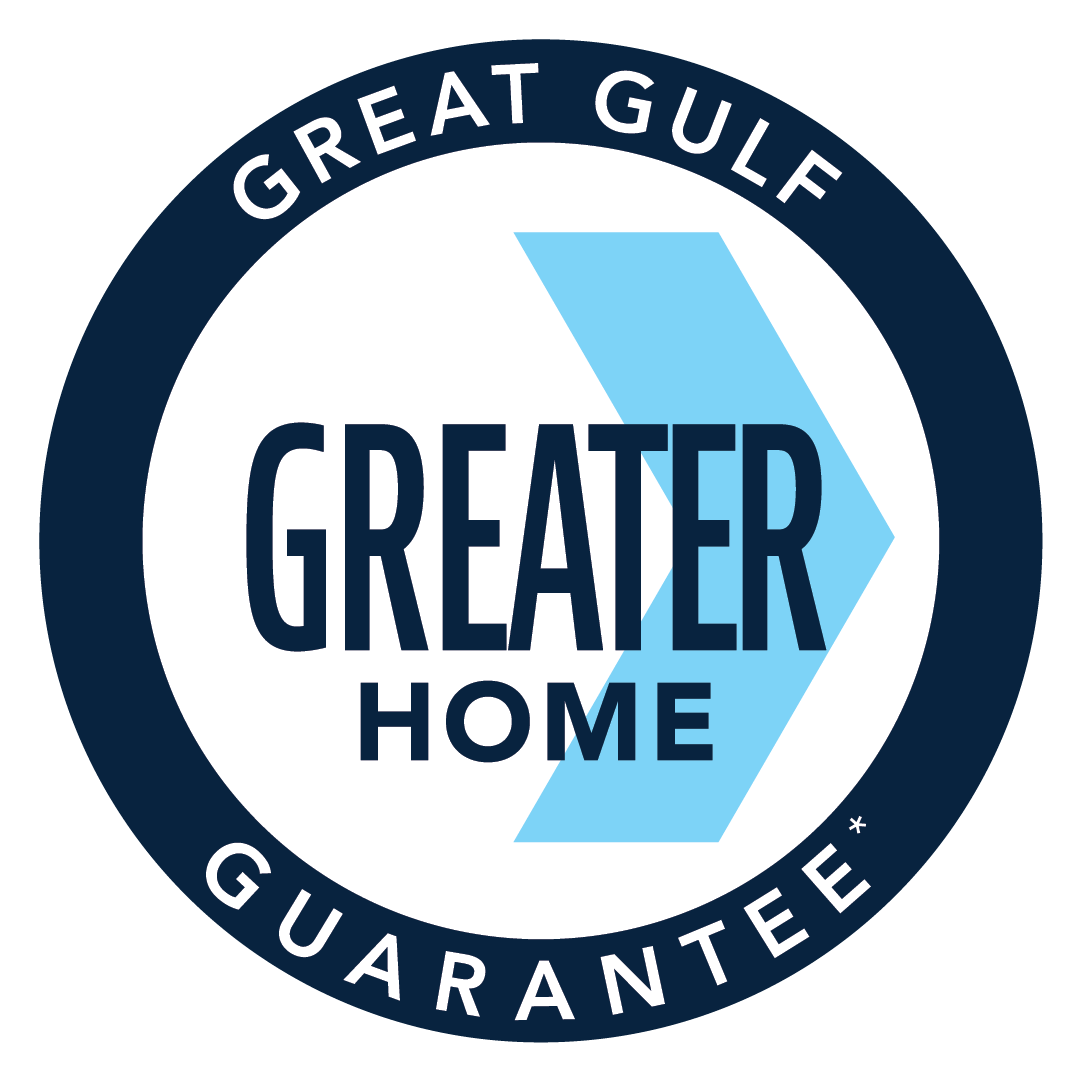The Pembrook
Find your new home at The Pembrook, a 4 bedroom, 4.5 bathrooms, home with a 2-car garage. Unveiling a family room or optional 5th bedroom on the first floor, alongside convenient laundry facilities. The second floor welcomes you with a grand space, featuring a great room, L-shape kitchen, island, balcony, and powder room. On the third floor, indulge in the primary bedroom retreat, complete with an ensuite, walk-in closet, and balcony, accompanied by three additional bedrooms. Enhance your living experience with an optional home office for a touch of sophistication to your work-from-home setup.
4.5
Enjoy the flexibility that these optional floor plans offer. Combine them with the standard floor plan to suit your lifestyle needs.
Floorplan Details

“Greater Home” by Great Gulf, is our promise to offer homeowners a better built home.
Learn More Ground Floor
Ground Floor Second Floor
Second Floor Upper Floor
Upper Floor Basement
Basement OPTIONAL - Home Office Main Floor
OPTIONAL - Home Office Main Floor OPTIONAL - Upper Floor w/Optional 4 Bedrooms
OPTIONAL - Upper Floor w/Optional 4 Bedrooms Ground Floor
Ground Floor Second Floor
Second Floor Upper Floor
Upper Floor Basement
Basement OPTIONAL - Upper Floor w/4 Bedrooms
OPTIONAL - Upper Floor w/4 Bedrooms Ground Floor
Ground Floor Second Floor
Second Floor Upper Floor
Upper Floor Basement
Basement OPTIONAL - Home Office Main Floor
OPTIONAL - Home Office Main Floor Ground Floor
Ground Floor Second Floor
Second Floor Upper Floor
Upper Floor Basement
Basement OPTIONAL - Home Office Main Floor
OPTIONAL - Home Office Main FloorInterested?
Let us know!
Another Great Gulf community, perfect for family living. Interested in learning more? Get in touch with us by completing the form .
