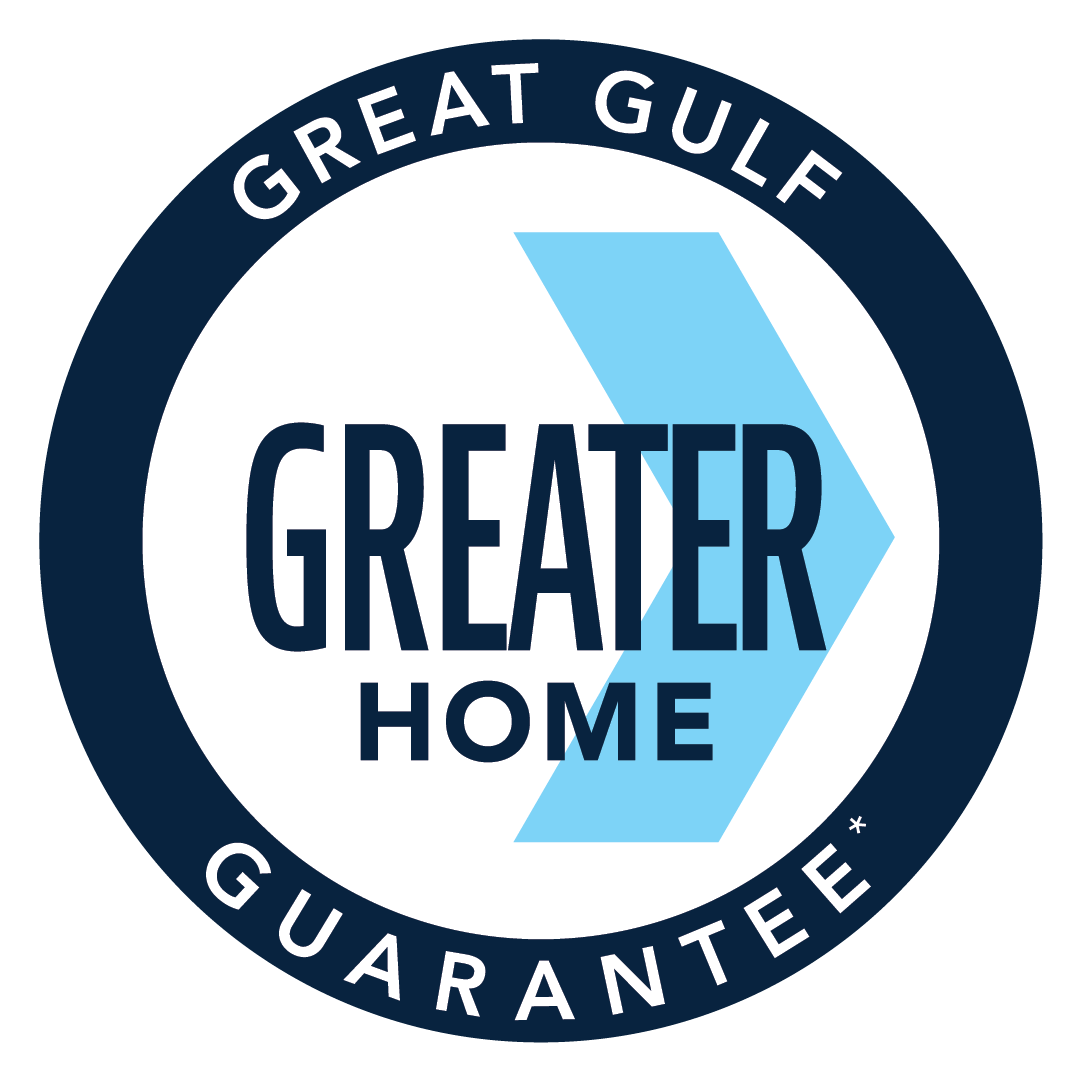The Bedford
Discover the Bedford—an ideal blend of style and practicality. The L-shaped kitchen with an inviting island sets the stage for your culinary creativity, while the spacious great room offers a welcoming atmosphere for family and friends. The large garage provides ample storage, and the layout flows seamlessly throughout the home, enhancing the overall sense of comfort. Upstairs, retreat to the serene primary bedroom, complete with an ensuite and walk-in closet, along with three additional well-appointed bedrooms and two more bathrooms. The thoughtful laundry area adds convenience to daily living. Downstairs, the basement is ready to be customized with rough-in plumbing for an optional bathroom and optional cold storage to meet your future needs. Experience the Bedford—a home designed for modern living, where every detail is made for your ease and enjoyment.
Floorplan Details

“Greater Home” by Great Gulf, is our promise to offer homeowners a better built home.
Learn More Ground Floor
Ground Floor Second Floor
Second Floor Basement
BasementInterested?
Let us know!
Another Great Gulf community, perfect for family living. Interested in learning more? Get in touch with us by completing the form .
