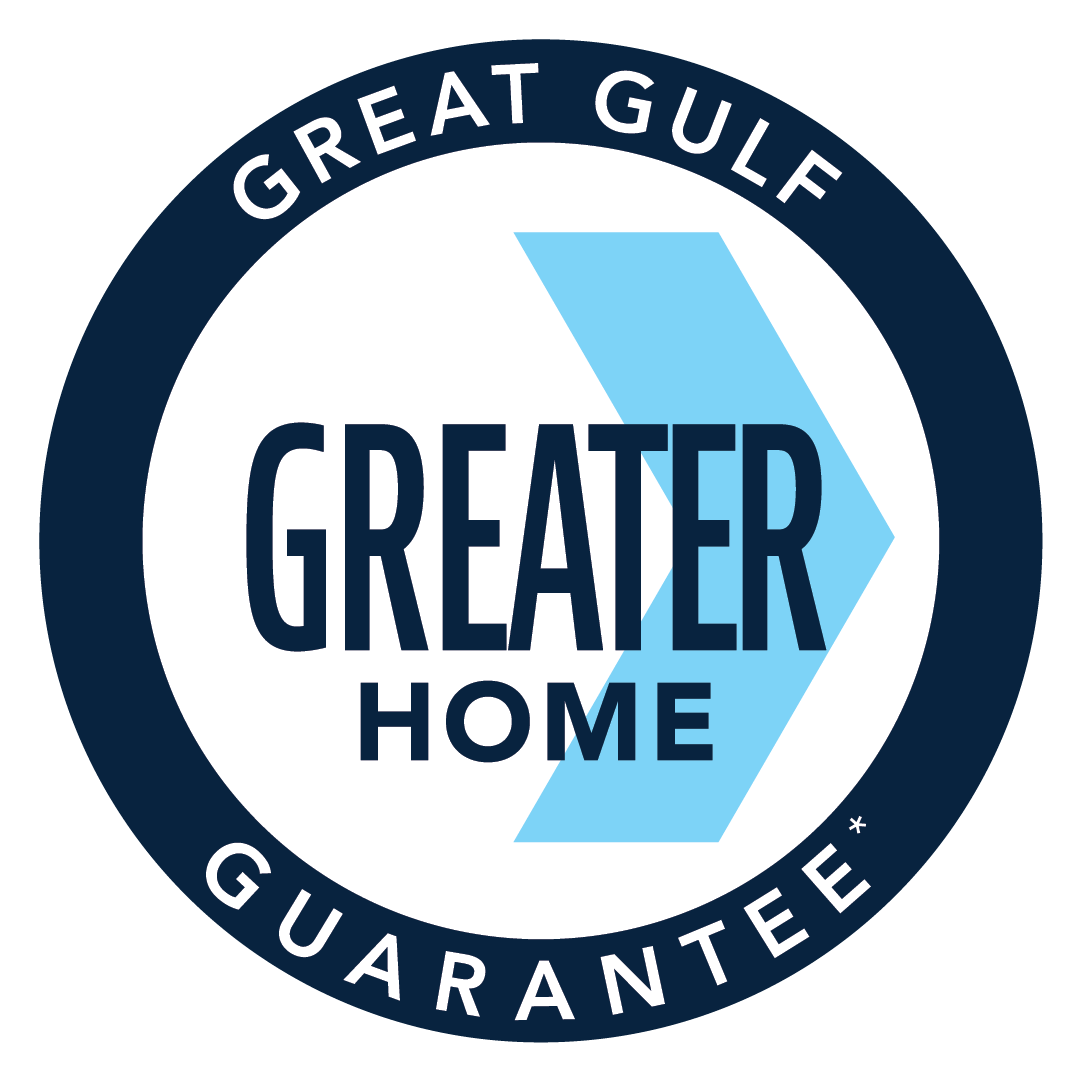The Bristol
Welcome to the inviting ambiance of The Bristol – where comfort and style harmonize effortlessly. Step into the first floor's Open Concept Family Room and Living Room, adorned with a captivating 2 Sided Gas Fireplace, complemented by a Formal Dining Space for elegant gatherings. The Large L-Shape Kitchen with Island and Breakfast Nook invites culinary adventures, while the convenience of Main Floor Laundry and a Foyer with Powder Room enhances everyday living. Upstairs, discover the tranquility of the Primary Bedroom retreat featuring an ensuite and walk-in-closet, alongside four additional bedrooms and a Loft Area for added versatility. Unveil endless possibilities in the basement with optional features like Cold Storage and Rough-in Plumbing for an additional bathroom.
Floorplan Details

“Greater Home” by Great Gulf, is our promise to offer homeowners a better built home.
Learn More First Floor
First Floor Second Floor
Second Floor Basement
BasementInterested?
Let us know!
Another Great Gulf community, perfect for family living. Interested in learning more? Get in touch with us by completing the form .
