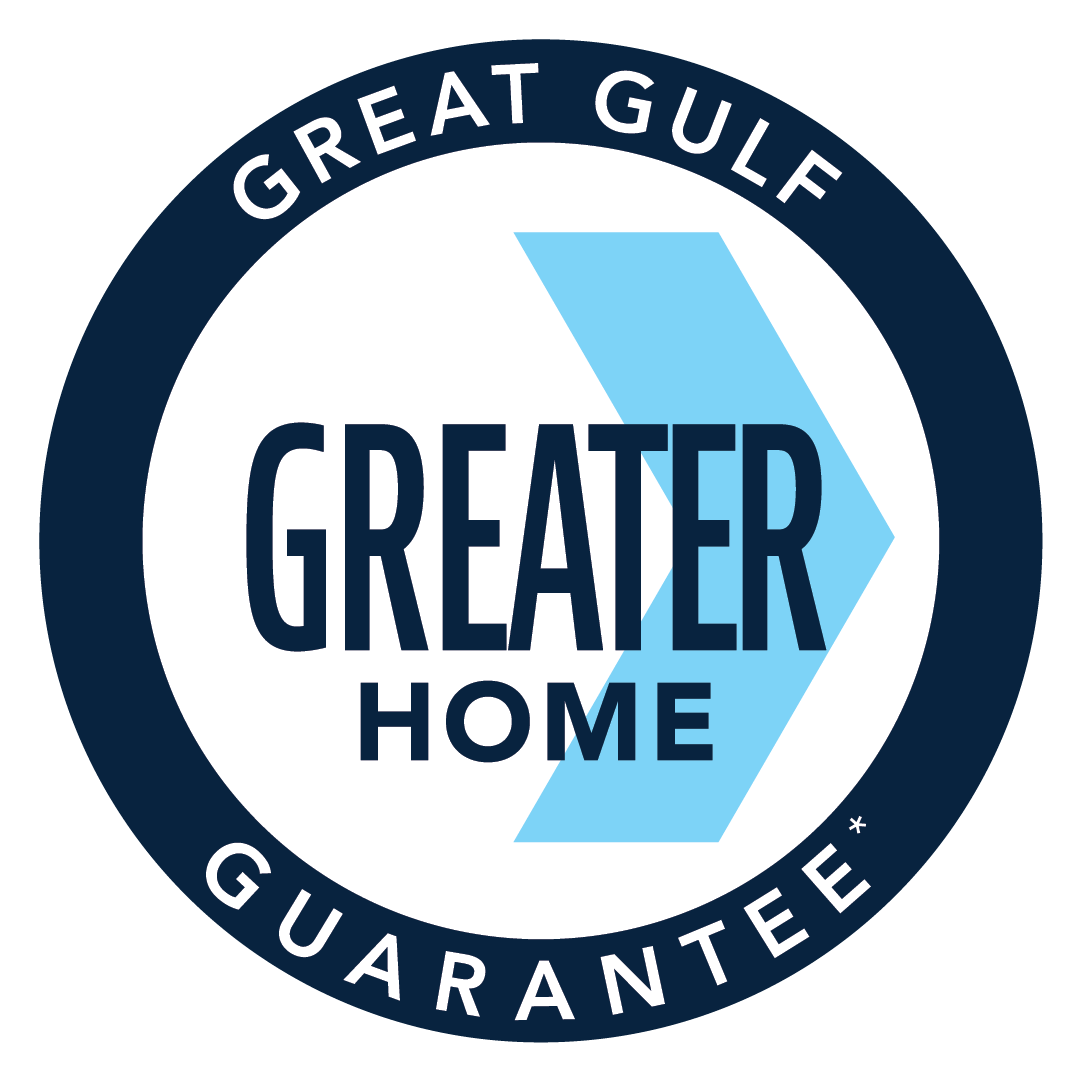The Paisley
Welcome to The Paisley, your oasis of comfort. Here, every detail is meticulously designed for your utmost relaxation. Enter into the welcoming embrace of a Large Great Room featuring a Gas Fireplace, perfect for cozy evenings with loved ones. Indulge in culinary delights in the expansive Large L-Shape Kitchen with Island and Breakfast Nook, while the convenience of Main Floor Laundry simplifies daily chores. Step into the serene atmosphere of the Primary Bedroom retreat, complete with an ensuite and walk-in-closet. With three additional bedrooms, each boasting its own walk-in-closet, there's ample space for everyone to unwind. The basement presents opportunities for customization with optional Cold Storage and Rough-in Plumbing for an additional bathroom.
Floorplan Details

“Greater Home” by Great Gulf, is our promise to offer homeowners a better built home.
Learn More First Floor
First Floor Second Floor
Second Floor Basement
BasementInterested?
Let us know!
Another Great Gulf community, perfect for family living. Interested in learning more? Get in touch with us by completing the form .
