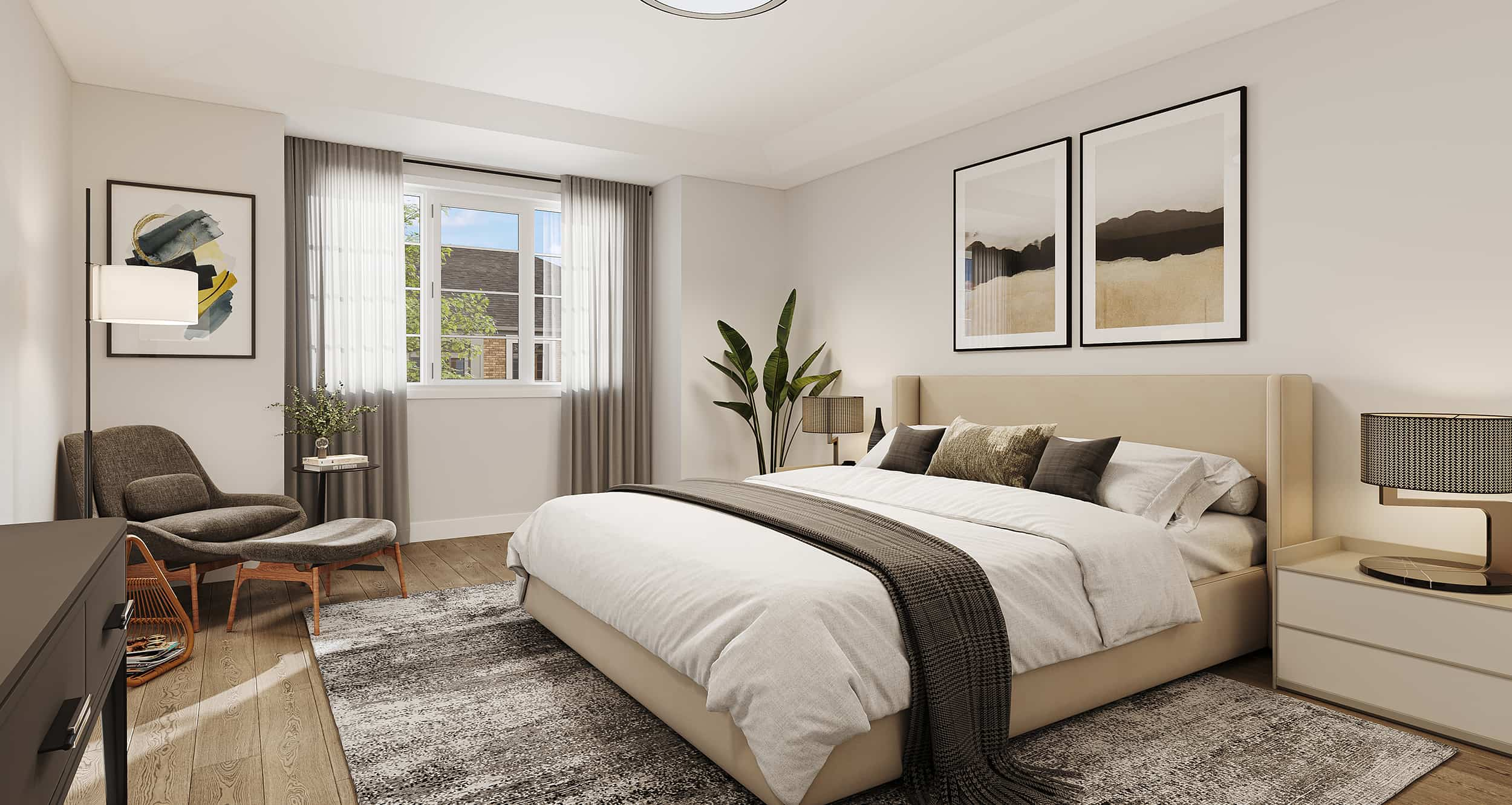
Features
and finishes
Come home to thoughtfully designed, contemporary interiors that invite a natural cadence to modern living. Designer details and carefully selected features and finishes add impressive style, while comfort and convenience caters to real life.
- Traditional Towns to have approximately 8 ft. ceiling height in basement, 9 ft. ceiling height on second floor, except where precluded by bulkheads.
- Lane Towns to have approximately 8 ft. ceiling height in basement, approximately 9 ft. ceiling height on the second floor and on upper floor, except where precluded by bulkheads.
- Approx. 3” Prefinished strip hardwood flooring with choice of colour, in all areas of first, second and third floors, of 20’ Traditional Towns and Rear Lane towns except where shown as tile.
- Choice of finished kitchen cabinets from designer selection
- Quartz countertops for kitchen
- Choice of vanity cabinets and quartz countertops in baths
- Triple-glazed windows throughout
- Built with precision-engineered H+me Technology
*All items shown are as per applicable model. All plans and specifications are approximate. Actual usable floor space varies from stated floor area. Refer to Schedule A in Agreement of Purchase and Sale for full list of general provisions. All renderings are artist concepts. E. & O. E
