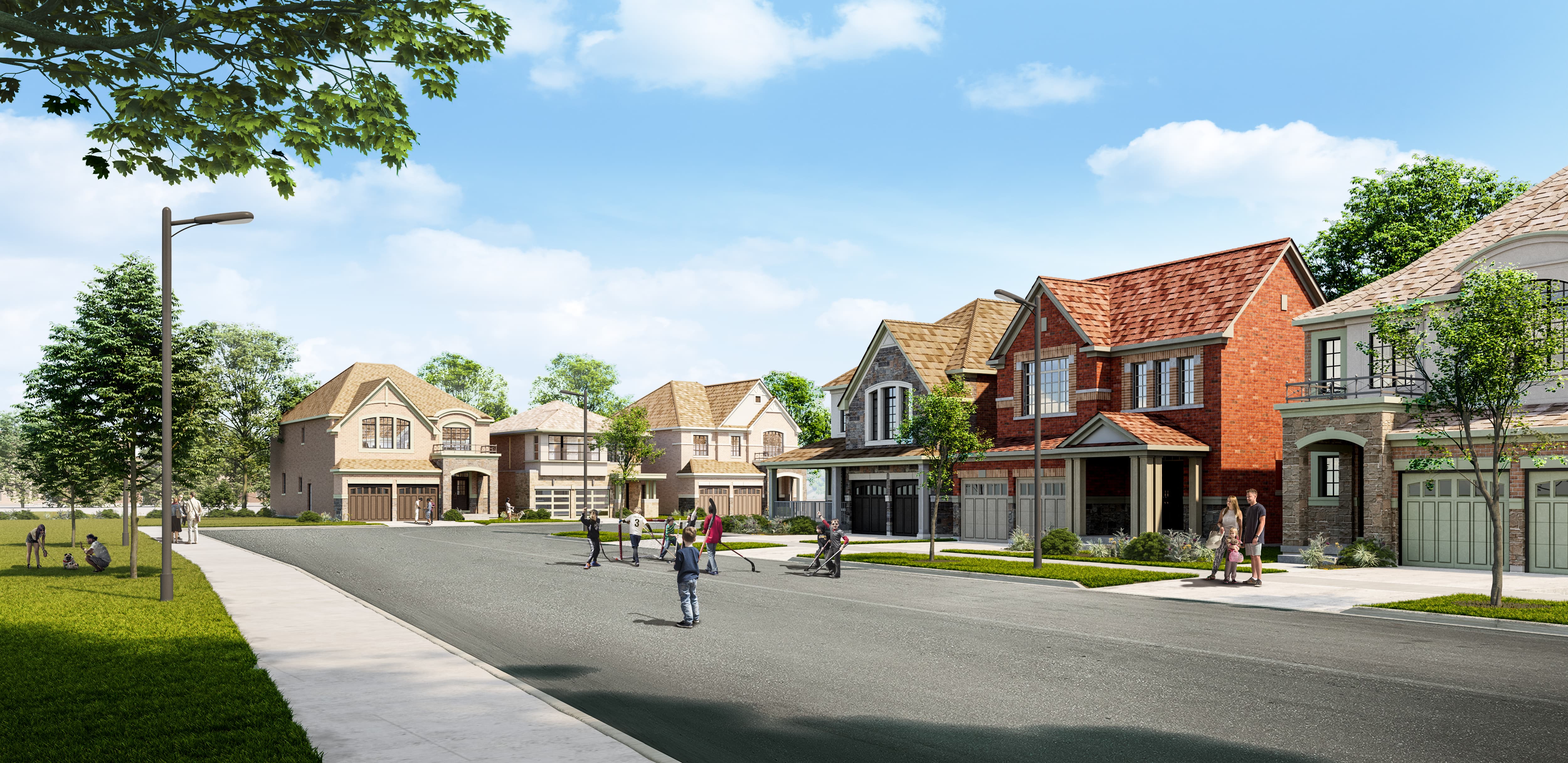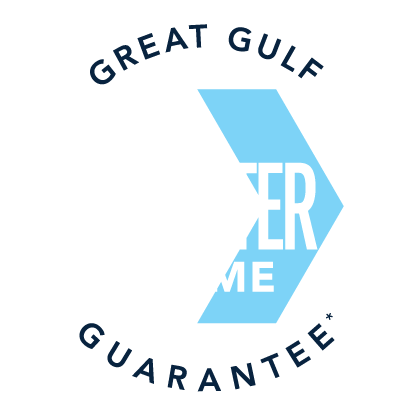Welcome to Summerlyn Village
You'll know it when you see it. The ideal place to call home. Somewhere that's always near enough to walk to the modern conveniences, and still, with all the room you need to roam. With space for the kids to run out of breath before they run out of the park, and with plenty of open and inviting green spaces right inside your own community.
Enjoy lively streetscapes of colourful and complementary homes featuring the appealing elements you'd expect in contemporary home design. We invite you to choose your styles and choose your tone. Great Gulf's impressive selection of designs and finishes allows you to define what home really means to you, personally.






